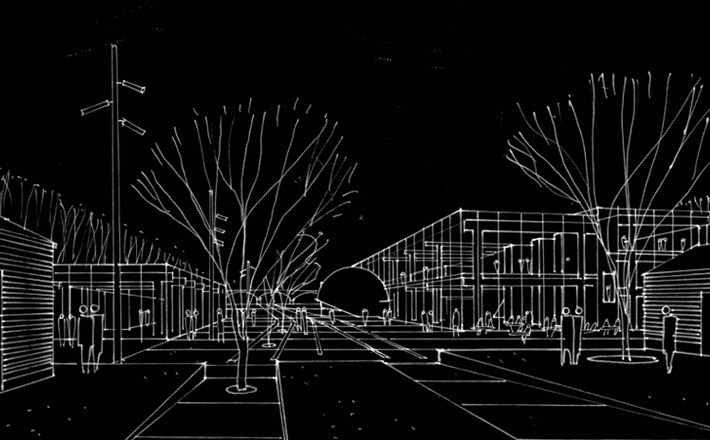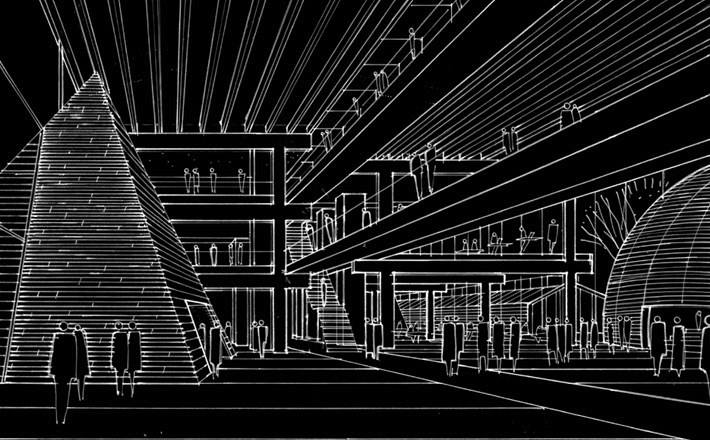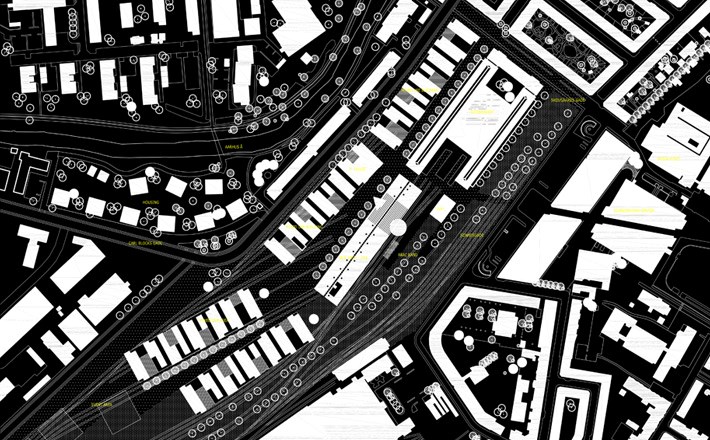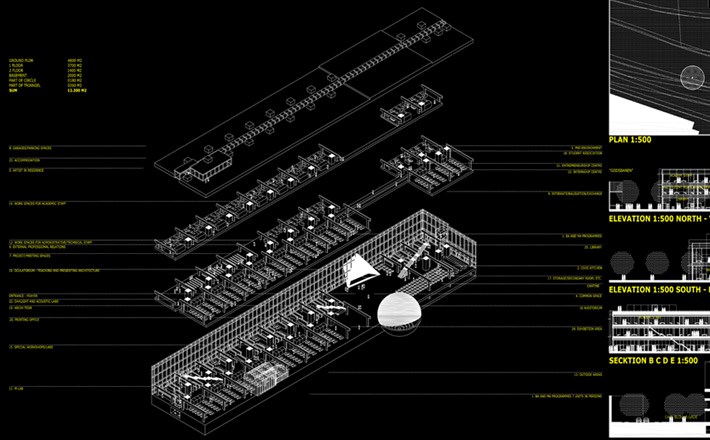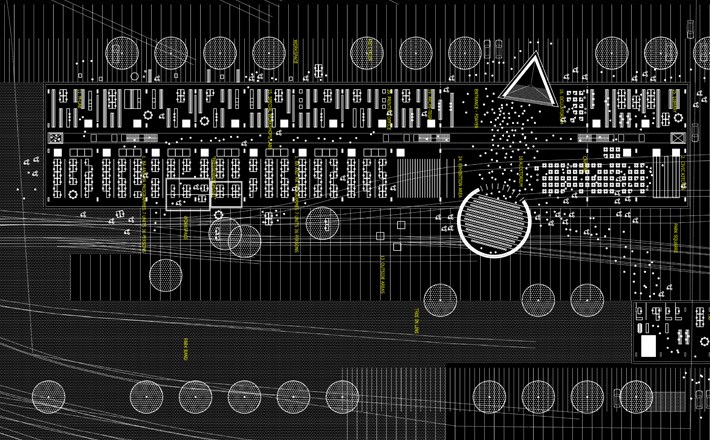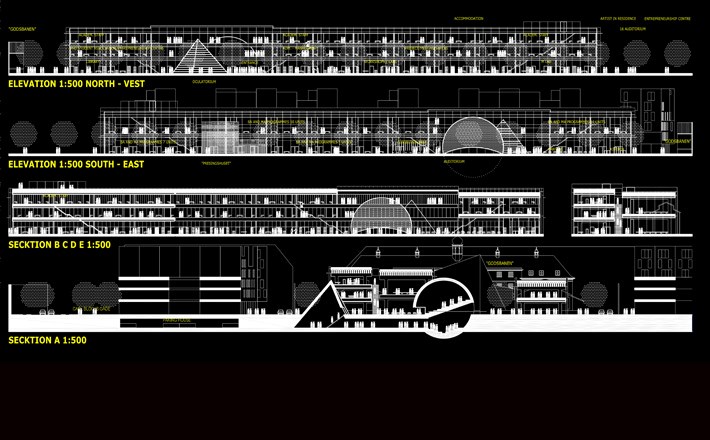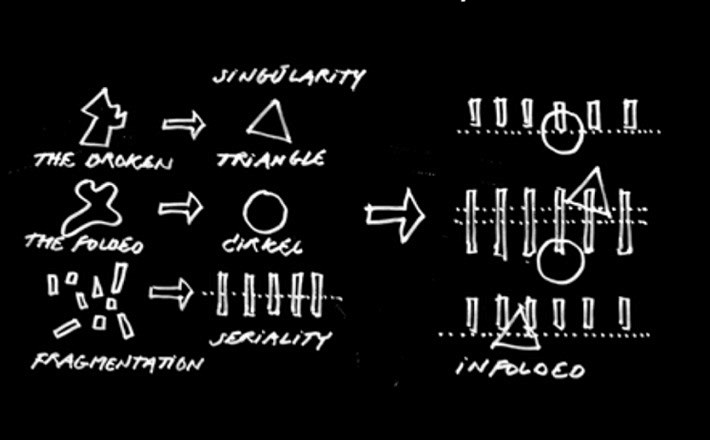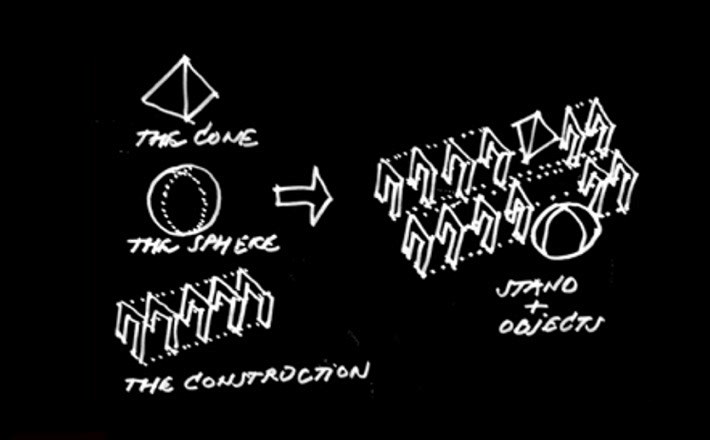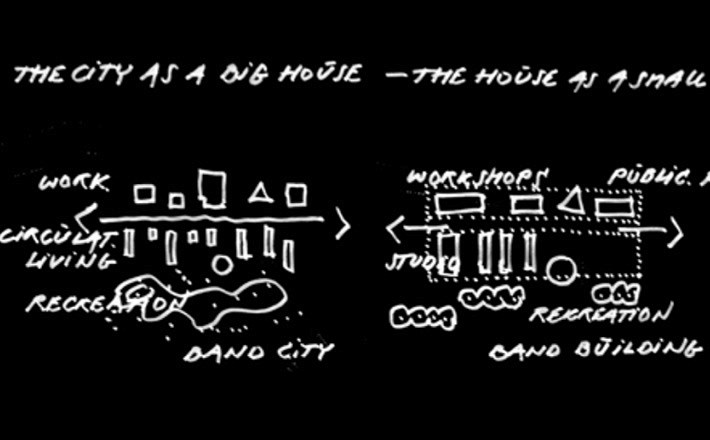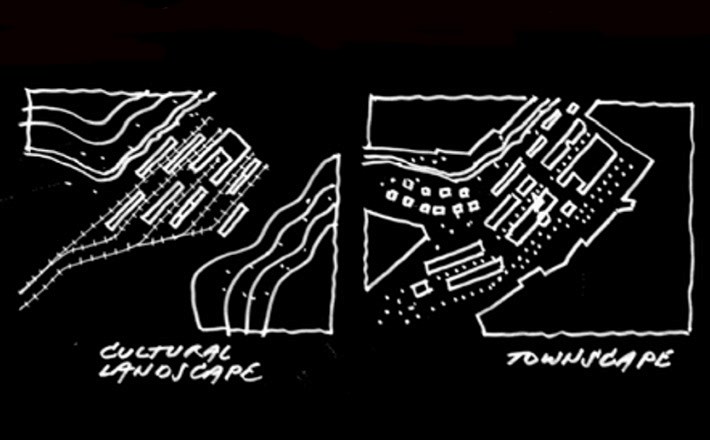Firmanavn · adresse · Tlf. xx xx xx xx · info@mail.dk
HOUSE OF ARCHITECTURE
The eyes of architecture now rest on the new school of architecture in Aarhus
A new school of architecture is a built manifesto, that must represent the history of architecture, be a contemporary inspiring end functioning architectural artefact and a vision for the future of architecture.
A new school of architecture, like any other building, has to merge programme and context into architecture, but with a special obligation to represent the world of architecture and its profession.
The programme
The project's structure, design and detailing represent the robustness, rationality and attractiveness requested in the programme.
Robustness
- The project offers a high degree of flexibility - in terms of use as well as function.
- The project offers a high degree of general usability - spatially and in terms of construction.
- The project offers a high degree of openness and transparency - organisationally as well as visually.
Rationality
- The project offers a simple, up-to-date building practice in terms of construction and installations.
- The project offers a building, that is technically and economically efficient to build and operate.
Attractiveness
- The project offers a high degree of external and internal accessibility and clarity.
- The project offers much variation in terms of activities and spatial experiences.
- The project offers a high degree of social and cultural activity and professional dynamism.
The context
The project's structure, design and detailing relates to the site's locality and context.
The landscape
- The flat river plane between the slopes to the north and south.
The cultural landscape
- The disused railway area's historical traces, directions and patterns.
The townscape
- The “Cultural Axis” with its public and cultural institutions.
- The surrounding city's typology of streets, squares and places.
The architecture
- The project's vision for a new school of architecture in Aarhus relates to architectures and architectural histories univers.
- The project's vision is an integrated artefact, in which the serial modernity, transparency and open form of the building body meets the premodernist singularity, sensual materiality and closed form of the oculatorium and auditorium.
- The ur-typological forms and signs of premodernism and modernism are represented and folded into the architecture of new school of architecture.
Superimposed analogies
The analogies of the programme
- The factory and workshops raw utilities.
- The studios flexible work space.
- The university environment characterised by learning, study and development.
The analogies of the context
- The surface of the river plane.
- The schematics of the band city.
- The tracks and directions of the “railway track delta”.
Architectural analogies
- Architecture's arsenal of ideals with compliments to Paladio, Leonidov, Corbusier, Mies, Oscar Hansen, OMA and Scofidio Diller.
Architectural sustainability
In the project, architectural sustainability is a synergy of:
1 The functionally-formally working.
2 The socially-culturally generating.
3 the technical-economically optimising.
The project's simple concept and rational structure is a result of this combination, which is also a condition for achieving, within the program's narrow economic framework, sustainable development in all areas.
Functionality
The project's sustainable functionality is connected with:
- The concentrated, elongated building's potential for dense and flexible location of related functions.
- The concentrated, elongated building's clear and rational movement patterns with a high degree of external and internal accessibility and short installation lines.
- The concentrated, elongated building's potential for involving and using nearby outdoor areas, surrounding park and urban environments.
- The concentrated, elongated building's potential for effortlessly taking advantage of sun, light, air, and seasonal changes.
Constructions and materials
The project represents an up-to-date, rational building practice, which is a condition for obtaining an in- expensive building of high quality.
Superimposed analogies
The analogies of the programme
- The factory and workshops raw utilities.
- The studios flexible work space.
- The university environment characterised by learning, study and development.
The analogies of the context
- The surface of the river plane.
- The schematics of the band city.
- The tracks and directions of the “railway track delta”.
Architectural analogies
- Architecture's arsenal of ideals with compliments to Paladio, Leonidov, Corbusier, Mies, Oscar Hansen, OMA and Scofidio Diller.
Architectural sustainability
In the project, architectural sustainability is a synergy of:
1 The functionally-formally working.
2 The socially-culturally generating.
3 the technical-economically optimising.
The project's simple concept and rational structure is a result of this combination, which is also a condition for achieving, within the program's narrow economic framework, sustainable development in all areas.
Functionality
The project's sustainable functionality is connected with:
- The concentrated, elongated building's potential for dense and flexible location of related functions.
- The concentrated, elongated building's clear and rational movement patterns with a high degree of external and internal accessibility and short installation lines.
- The concentrated, elongated building's potential for involving and using nearby outdoor areas, surrounding park and urban environments.
- The concentrated, elongated building's potential for effortlessly taking advantage of sun, light, air, and seasonal changes.
Constructions and materials
The project represents an up-to-date, rational building practice, which is a condition for obtaining an in- expensive building of high quality.
Construction and materials
- All constructions and materials should be life-cycle assessed and certified sustainable.
Installations
- All installations of the development must comply with the latest sustainable operating standards.
The auditorium
The auditorium is designed with the structure of a classical amphitheatre for lectures and presentations.
When open, the auditorium can incorporate foyer, exhibition and canteen areas.
The oculatorium
The oculatorium is planned as the library's space for news and information (actualitec/mediatec), in which the latest events, competitions, results of developments and ideas of architecture can be presented using different media.
Presenningshuset
As a contrast to the abstract spherical and conical representation of the genetics of form of architectural history, Pressenningshuset is enveloped by the development's 'glass display case', making a more specific reference to architectural history - like a Matta-Clarkian ur-hut, dissected by contemporary architecture.
Area
Uses and areas are layed out based on the programme's requirements and experience-based estimations.
The project is covering approx. 13,000 gross m2, or approx 17,000 gross m2 with an additional floor on each wing.
Site plan and outdoor areas
On each side of the development, a covered front area provides additional opportunities for expanding the building and its uses.
- Towards the street, the “workshop gallery” can move their activities outdoors, or just open up towards the street in order to contribute to its urbanisation together with the library and the entrance area.
- Towards the park, studios, foyer, exhibition area and canteen can move out into the park area activities and work, or simply use the area for providing an opportunity for relaxing in a green area.
- Towards the old freight railway terminal the ground covering is increased, creating a square connecting with the 'inner yard' of the school of architecture and the corresponding public space of “The Architectural Project”.
The city plan
The new school of architecture is located in extension of and interacting with the old freight terminal: 'Godsbanen'.
To the north of the school of architecture, we envision an area of mixed use buildings along Carl Blocks Gade with the programmed parking house centrally located and easily accessible to the entire neighbourhood and the school of architecture.
Between this built-up area and the school of architecture, we envision a street environment activated by the workshop facilities of Godsbanen and the school of architectures user aimed and public functions, with the possible addition of businesses, shops and cultural activities on the ground floor of the Carl Block Gade development.
To the west, towards the "Event Area" and Ringgadebroen, we envision a denser, south-facing, mixed development, oriented in accordance with the historic flow of the 'railway track delta'.
The green recreational band along the south side of the school of architecture continues all the way to the 'the city wall', the facades of Skovgårdsgade, along the old railway goods terminal, Here it, as a neighbourhood park, points to the park by Musikhuset and the City Hall park with its surrounding cultural institutions.
Projekt Nr.
362
År
2016
Opgavetype
Åben ide arkitektkonkurrence - Præmieret
Opgavekategori
Uddannelsesinstitution
Lokalitet
Godsbanen Aarhus
Etaper
2 af 2
Størrelse
10.000 m2 + 2.000 m2
Byggesum
250.000.000
Status
Afsluttet
Bygherre
Bygningsstyrelsen / AAA
Arkitekt
Vesthardt Arkitekter
Supplerende arkitekter
JWH ARKITEKTER
Landskabsarkitekt
Vesthardt + JWH
Ingeniør
Tri-Consult
Udførelse
-

